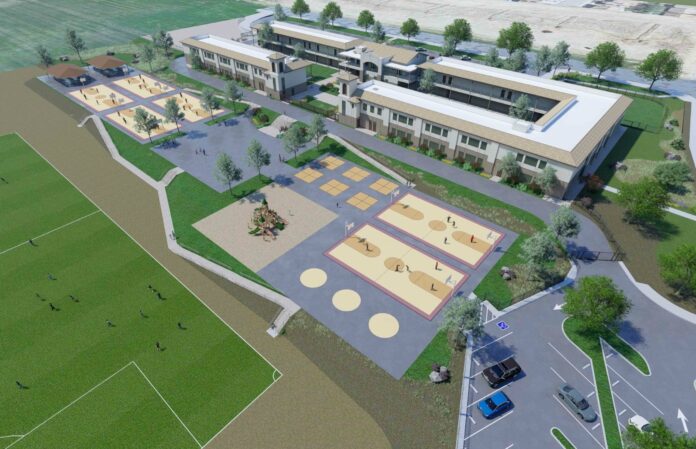The Hollister School Board on Tuesday will consider adding a vehicle deterrent wall on the Fairview Road side of the new Santana Ranch School and built-in cabinets for classrooms, with the additional costs eclipsing $420,000.
That would add about 1 percent to the initial estimated cost of $42 million for the school.
The board will consider these and other items on the agenda for the 6 p.m. regular meeting Tuesday at the district office, 2690 Cienega Road.
Hollister School District trustees in December approved the 100 percent design plans for the new Santana Ranch School planned at Fairview and Sunnyslope roads. That school will be much smaller in size than the standard K-8 campus due to a lacking budget on the project, as it will not include a gym or multipurpose room. School officials are looking at January 2021 as a target opening date.
The board in December approved the design 4-1 with Trustee Robert Bernosky dissenting.
At the time, the board requested staff to gather cost estimates for built-in cabinets/storage in each classroom, a vehicle deterrent wall on the western side of the school site along the storm water basin for protection from a vehicle that could possibly run off Fairview Road, and a covered area to protect students from the elements while waiting for pick-up and drop-off, according to the agenda.
That agenda says the proposed cost to include built-in cabinets/storage in each classroom is $250,543. The proposed cost for a four-foot concrete masonry vehicle deterrent wall – with chain link fencing on top of the wall creating a total height of 8 feet – is $172,586. The agenda notes that staff is still waiting on a cost for the covered area to protect students from the elements while waiting for pick-up/drop-off and will present the cost information later.
The campus, meant to accommodate growth with the new Santana Ranch development in that area, will be situated on about 12 acres, which is 60 percent of the 20 acres recommended for such a school, district officials have said.
Bernosky pointed to flaws in the negotiation process that led to the need to buy the land without a donation.
As for other details outside of the lacking gym or multipurpose area, John Teliha, the director of facilities, told county supervisors in November it would include a tiered approach with a parking lot, buildings, asphalt and play fields. The classroom buildings will be two stories with elevators to meet ADA compliance. There’s a total of 36 rooms. Not all of those are for classroom space, with some meant for food prep, multipurpose activities and specialized student programs.
The school is currently being designated as a transitional K-8 school to accommodate 750-900 students, depending on the programming that’s finalized once the project is done.
Also on the agenda, the school board will review the bond program, the substitute teacher system, district office compensation, an amendment to the new superintendent’s contract and other items.






